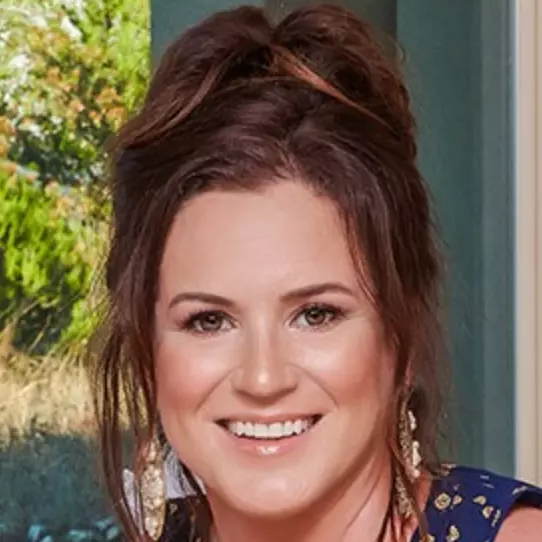
4 Beds
4 Baths
3,550 SqFt
4 Beds
4 Baths
3,550 SqFt
Key Details
Property Type Single Family Home
Sub Type Single Family Residence
Listing Status Active
Purchase Type For Sale
Square Footage 3,550 sqft
Price per Sqft $185
Subdivision The Shores At Hidden Cove Phas
MLS Listing ID 20608221
Style Contemporary/Modern,Modern Farmhouse
Bedrooms 4
Full Baths 2
Half Baths 2
HOA Fees $64/mo
HOA Y/N Mandatory
Year Built 2017
Lot Size 7,056 Sqft
Acres 0.162
Property Description
Nextgen MIL Suite
Location
State TX
County Denton
Direction From stone brook PKWY, Turn right onto Sand Castle Dr Turn right onto Seashore Ln Seashore Ln turns left and becomes St Croix Dr Turn right onto White River Dr Turn left onto Kurth Dr Turn right onto Lk Cv Wy
Rooms
Dining Room 2
Interior
Interior Features Double Vanity, Eat-in Kitchen, High Speed Internet Available, Kitchen Island, Open Floorplan, Smart Home System, Sound System Wiring, Walk-In Closet(s), Wired for Data, In-Law Suite Floorplan
Heating Central, Natural Gas
Cooling Central Air, Electric
Flooring Carpet, Ceramic Tile
Fireplaces Number 1
Fireplaces Type Heatilator, Wood Burning
Appliance Dishwasher, Electric Cooktop, Electric Oven, Microwave
Heat Source Central, Natural Gas
Exterior
Exterior Feature Private Yard
Garage Spaces 2.0
Fence Fenced, Wood
Utilities Available All Weather Road, City Sewer, City Water
Roof Type Shingle
Total Parking Spaces 2
Garage Yes
Building
Lot Description Landscaped
Story Two
Foundation Slab
Level or Stories Two
Structure Type Wood
Schools
Elementary Schools Hackberry
Middle Schools Jerry Walker
High Schools Little Elm
School District Little Elm Isd
Others
Restrictions No Livestock,No Mobile Home,No Smoking,Other
Ownership Contact agent
Acceptable Financing Cash, Contact Agent, Lease Option, Owner Carry Second
Listing Terms Cash, Contact Agent, Lease Option, Owner Carry Second


"My job is to find and attract mastery-based agents to the office, protect the culture, and make sure everyone is happy! "






