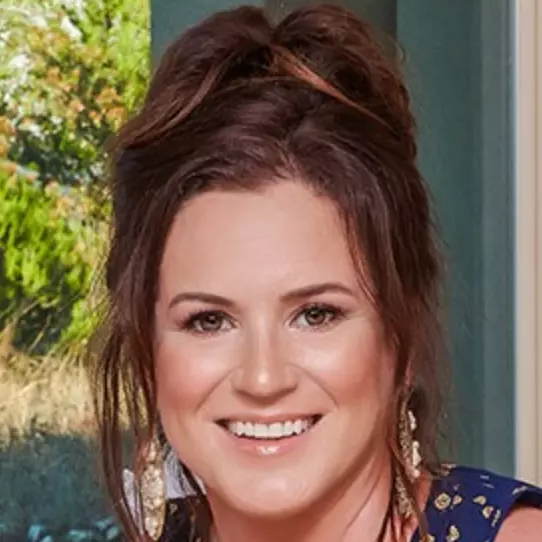
3 Beds
3 Baths
2,679 SqFt
3 Beds
3 Baths
2,679 SqFt
Key Details
Property Type Single Family Home
Sub Type Single Residential
Listing Status Active
Purchase Type For Sale
Square Footage 2,679 sqft
Price per Sqft $201
Subdivision Hill Country Retreat
MLS Listing ID 1792627
Style One Story
Bedrooms 3
Full Baths 3
Construction Status Pre-Owned
HOA Fees $560/qua
Year Built 2021
Annual Tax Amount $9,915
Tax Year 2023
Lot Size 8,712 Sqft
Property Description
Location
State TX
County Bexar
Area 0102
Rooms
Master Bathroom Main Level 14X10 Shower Only, Double Vanity
Master Bedroom Main Level 19X14 Dual Primaries, Walk-In Closet, Full Bath
Bedroom 2 Main Level 12X12
Living Room Main Level 24X18
Dining Room Main Level 12X20
Kitchen Main Level 14X20
Study/Office Room Main Level 12X12
Interior
Heating Heat Pump
Cooling One Central
Flooring Carpeting, Ceramic Tile
Inclusions Ceiling Fans, Chandelier, Washer Connection, Dryer Connection, Cook Top, Built-In Oven, Microwave Oven, Stove/Range, Gas Cooking, Disposal, Dishwasher, Ice Maker Connection, Water Softener (owned), Smoke Alarm, Garage Door Opener, Plumb for Water Softener, Solid Counter Tops
Heat Source Natural Gas
Exterior
Parking Features Two Car Garage
Pool None
Amenities Available Controlled Access, Pool, Tennis, Clubhouse, Park/Playground, Jogging Trails, Sports Court, Bike Trails, BBQ/Grill
Roof Type Composition
Private Pool N
Building
Foundation Slab
Water Water System
Construction Status Pre-Owned
Schools
Elementary Schools Call District
Middle Schools Call District
High Schools Call District
School District Northside
Others
Acceptable Financing Conventional, FHA, VA
Listing Terms Conventional, FHA, VA

"My job is to find and attract mastery-based agents to the office, protect the culture, and make sure everyone is happy! "






