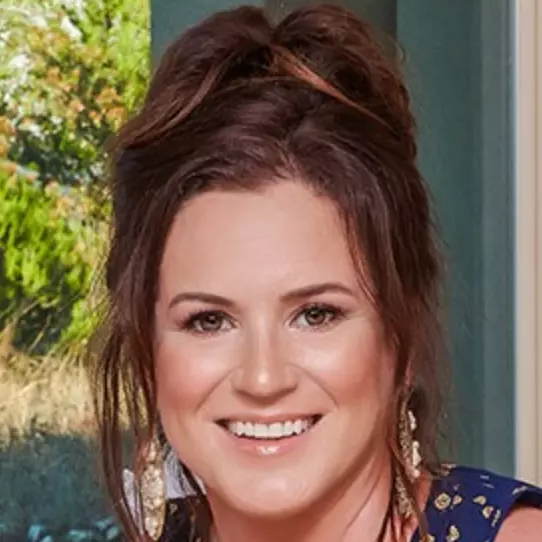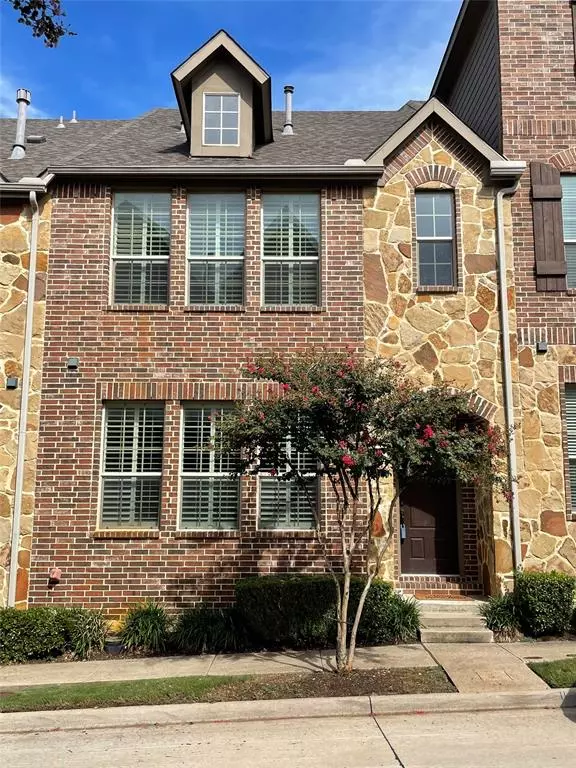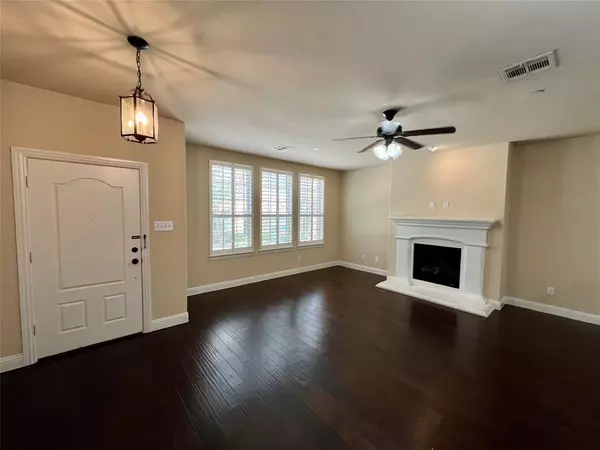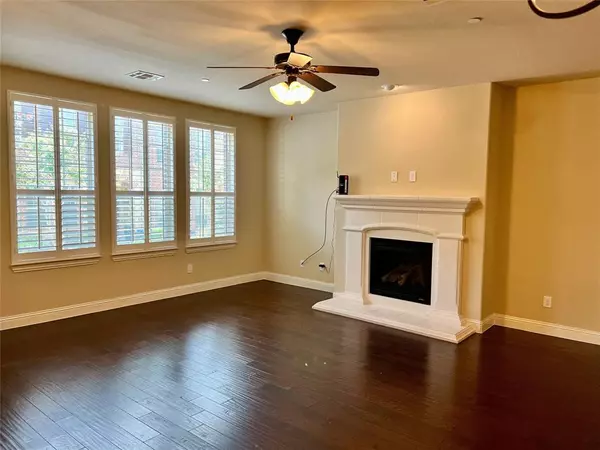
3 Beds
4 Baths
2,177 SqFt
3 Beds
4 Baths
2,177 SqFt
Key Details
Property Type Townhouse
Sub Type Townhouse
Listing Status Pending
Purchase Type For Rent
Square Footage 2,177 sqft
Subdivision The Shops At Prestonwood Ph 1
MLS Listing ID 20691242
Bedrooms 3
Full Baths 3
Half Baths 1
HOA Y/N Mandatory
Year Built 2012
Lot Size 1,219 Sqft
Acres 0.028
Property Description
Location
State TX
County Denton
Community Club House, Community Pool
Direction See GPS
Rooms
Dining Room 1
Interior
Flooring Carpet, Ceramic Tile, Hardwood
Fireplaces Number 1
Fireplaces Type Gas, Gas Logs, Living Room
Appliance Dishwasher, Disposal, Dryer, Electric Oven, Electric Range, Gas Cooktop, Microwave, Refrigerator, Washer
Laundry Electric Dryer Hookup, Utility Room, Full Size W/D Area, Washer Hookup
Exterior
Garage Spaces 2.0
Community Features Club House, Community Pool
Utilities Available Alley, Cable Available, City Sewer, City Water, Community Mailbox, Curbs, Natural Gas Available, Sidewalk
Roof Type Composition
Total Parking Spaces 2
Garage Yes
Building
Story Three Or More
Level or Stories Three Or More
Schools
Elementary Schools Indian Creek
Middle Schools Arbor Creek
High Schools Hebron
School District Lewisville Isd
Others
Pets Allowed Yes, Breed Restrictions
Restrictions No Known Restriction(s)
Ownership See Taxes
Pets Description Yes, Breed Restrictions


"My job is to find and attract mastery-based agents to the office, protect the culture, and make sure everyone is happy! "






