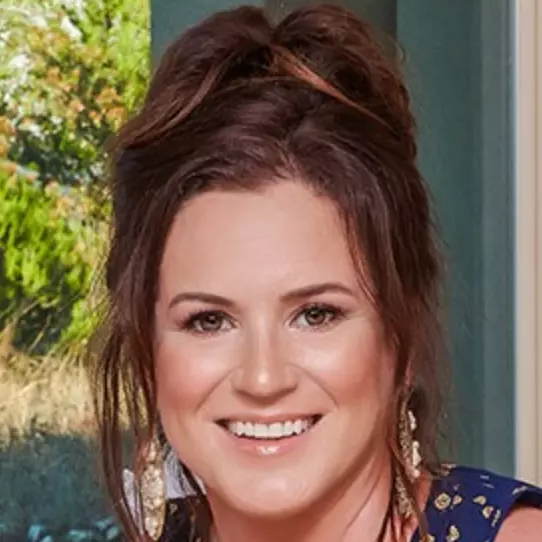
5 Beds
5 Baths
7,860 SqFt
5 Beds
5 Baths
7,860 SqFt
Key Details
Property Type Single Family Home
Sub Type Single Residential
Listing Status Active
Purchase Type For Sale
Square Footage 7,860 sqft
Price per Sqft $394
Subdivision Bentley Manor
MLS Listing ID 1822004
Style Two Story,Contemporary
Bedrooms 5
Full Baths 4
Half Baths 1
Construction Status Pre-Owned
HOA Fees $333/qua
Year Built 2005
Annual Tax Amount $43,236
Tax Year 2023
Lot Size 1.070 Acres
Property Description
Location
State TX
County Bexar
Area 0500
Rooms
Master Bathroom Main Level 17X14 Tub/Shower Separate, Separate Vanity, Garden Tub
Master Bedroom Main Level 20X20 Split, DownStairs, Outside Access, Sitting Room, Walk-In Closet, Multi-Closets, Ceiling Fan, Full Bath
Bedroom 2 2nd Level 14X12
Bedroom 3 2nd Level 16X12
Bedroom 4 2nd Level 14X12
Bedroom 5 2nd Level 14X12
Living Room Main Level 17X15
Dining Room Main Level 17X14
Kitchen Main Level 20X17
Family Room Main Level 26X21
Study/Office Room Main Level 20X14
Interior
Heating Central
Cooling Three+ Central
Flooring Ceramic Tile, Wood
Inclusions Ceiling Fans, Chandelier, Washer Connection, Dryer Connection, Cook Top, Built-In Oven, Self-Cleaning Oven, Microwave Oven, Gas Cooking, Refrigerator, Disposal, Dishwasher, Ice Maker Connection, Water Softener (owned), Wet Bar, Smoke Alarm, Security System (Owned), Gas Water Heater, Garage Door Opener, Plumb for Water Softener, Solid Counter Tops, Double Ovens, Custom Cabinets, 2+ Water Heater Units
Heat Source Electric
Exterior
Exterior Feature Patio Slab, Covered Patio, Bar-B-Que Pit/Grill, Privacy Fence, Sprinkler System, Double Pane Windows, Has Gutters, Special Yard Lighting, Mature Trees, Outdoor Kitchen
Parking Features Three Car Garage, Oversized
Pool In Ground Pool, Hot Tub, Pool is Heated, Pools Sweep
Amenities Available Controlled Access
Roof Type Tile,Concrete
Private Pool Y
Building
Lot Description Cul-de-Sac/Dead End, On Greenbelt, 1 - 2 Acres, Mature Trees (ext feat), Level
Foundation Slab
Sewer Sewer System
Water Water System
Construction Status Pre-Owned
Schools
Elementary Schools Blattman
Middle Schools Hobby William P.
High Schools Clark
School District Northside
Others
Acceptable Financing Conventional, Cash
Listing Terms Conventional, Cash

"My job is to find and attract mastery-based agents to the office, protect the culture, and make sure everyone is happy! "






