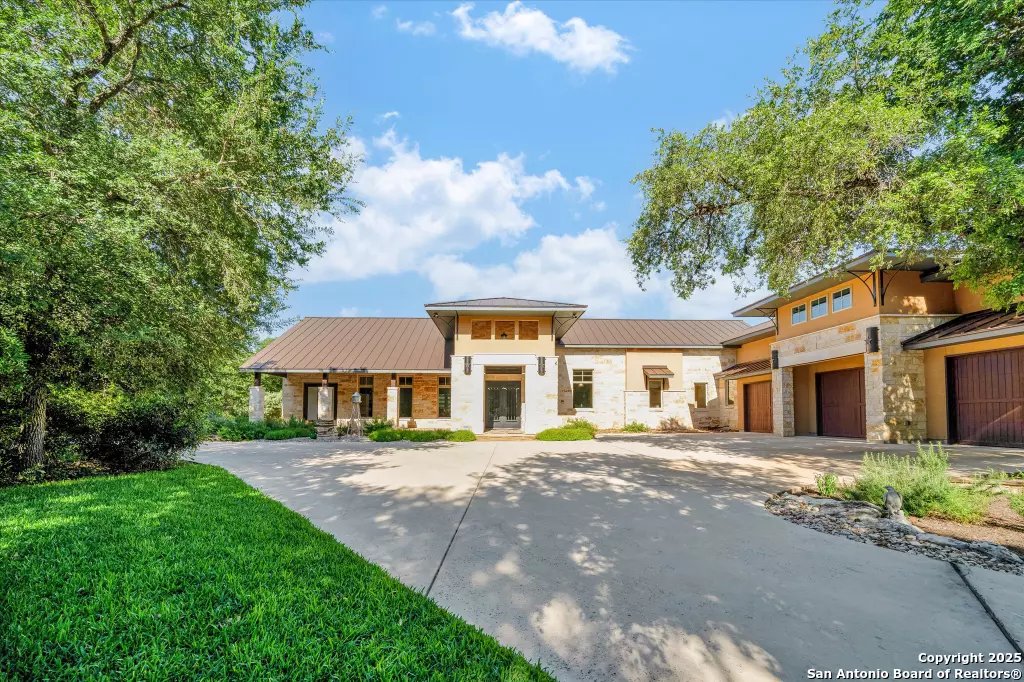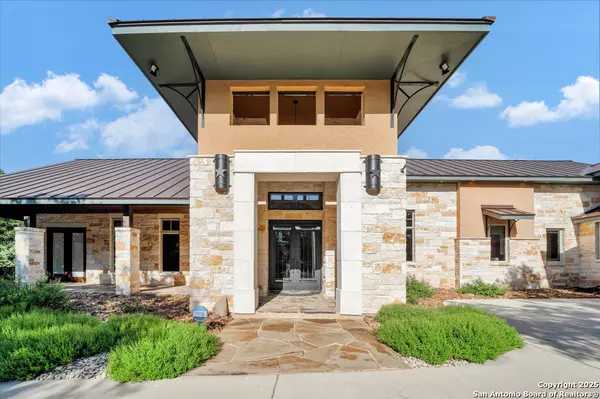4 Beds
4 Baths
3,787 SqFt
4 Beds
4 Baths
3,787 SqFt
Key Details
Property Type Single Family Home
Sub Type Single Residential
Listing Status Active
Purchase Type For Sale
Square Footage 3,787 sqft
Price per Sqft $468
Subdivision Riverforest
MLS Listing ID 1835343
Style One Story
Bedrooms 4
Full Baths 3
Half Baths 1
Construction Status Pre-Owned
HOA Fees $1,969/ann
Year Built 2012
Annual Tax Amount $9,519
Tax Year 2023
Lot Size 2.120 Acres
Lot Dimensions 500x311x565
Property Description
Location
State TX
County Comal
Area 2616
Rooms
Master Bathroom Main Level 10X10 Shower Only
Master Bedroom Main Level 17X18 Walk-In Closet, Full Bath, Other
Bedroom 2 Main Level 12X14
Bedroom 3 Main Level 12X14
Bedroom 4 Main Level 10X10
Living Room Main Level 21X28
Dining Room Main Level 9X13
Kitchen Main Level 16X17
Family Room Main Level 21X28
Study/Office Room Main Level 7X20
Interior
Heating Central
Cooling Two Central
Flooring Ceramic Tile, Wood
Inclusions Ceiling Fans, Microwave Oven, Refrigerator, Disposal, Dishwasher, Garage Door Opener
Heat Source Electric
Exterior
Exterior Feature Covered Patio
Parking Features Three Car Garage, Attached
Pool In Ground Pool, Other
Amenities Available None
Roof Type Metal
Private Pool Y
Building
Lot Description Corner, Cul-de-Sac/Dead End
Foundation Slab
Sewer Sewer System, City
Water City
Construction Status Pre-Owned
Schools
Elementary Schools Hoffmann
Middle Schools Canyon
High Schools Canyon
School District Comal
Others
Acceptable Financing Conventional, FHA, VA, Cash, USDA
Listing Terms Conventional, FHA, VA, Cash, USDA
"My job is to find and attract mastery-based agents to the office, protect the culture, and make sure everyone is happy! "






