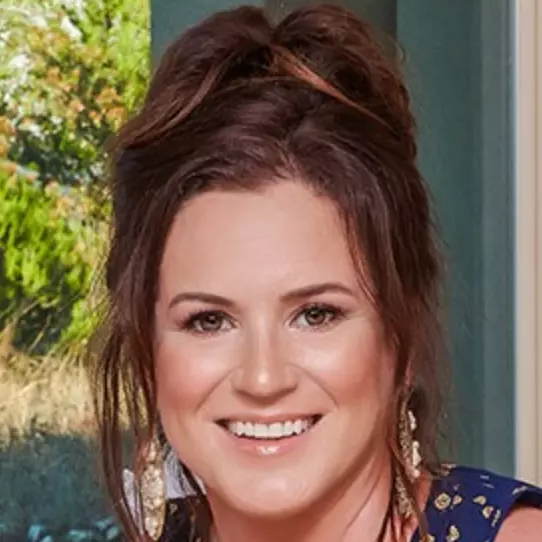$495,000
For more information regarding the value of a property, please contact us for a free consultation.
4 Beds
3 Baths
3,023 SqFt
SOLD DATE : 12/06/2024
Key Details
Property Type Single Family Home
Sub Type Single Family Residence
Listing Status Sold
Purchase Type For Sale
Square Footage 3,023 sqft
Price per Sqft $163
Subdivision Heatherwood Ph One
MLS Listing ID 20669953
Sold Date 12/06/24
Style Traditional
Bedrooms 4
Full Baths 2
Half Baths 1
HOA Fees $34/ann
HOA Y/N Mandatory
Year Built 2005
Annual Tax Amount $8,094
Lot Size 7,840 Sqft
Acres 0.18
Property Description
Former model home in Prosper ISD with 4 bedrooms, multiple covered porches, private backyard, community pool and walking distance to Baker Elementary School! As you enter the home, you are greeted with hardwood flooring, private office with french doors & high ceilings. The main living area features a gas lot fireplace, overhead surround sound speakers & wall of windows overlooking the backyard and providing lots of natural lighting! Kitchen has granite countertops, stainless appliances, gas cooktop, tons of storage, and island with extra seating! Downstairs private primary retreat overlooks backyard with oversized bath featuring dual sinks & large closet! Iron balusters lead you upstairs to large game room, separate media room and 3 additional bedrooms! The backyard provides privacy and has mature shade tree and extended patio perfect for entertaining. Additional features include sprinkler system & wifi enabled HVAC. HOA features community pool, park, playground and more!
Location
State TX
County Collin
Community Community Pool, Greenbelt, Jogging Path/Bike Path, Park, Playground
Direction 5009 Birchwood Drive. McKinney, TX 75071
Rooms
Dining Room 2
Interior
Interior Features Cable TV Available, Sound System Wiring
Heating Central, Fireplace(s), Zoned
Cooling Ceiling Fan(s), Central Air, Electric, Zoned
Flooring Carpet, Ceramic Tile, Wood
Fireplaces Number 1
Fireplaces Type Gas Logs, Gas Starter
Appliance Dishwasher, Disposal, Gas Water Heater, Ice Maker, Microwave, Plumbed For Gas in Kitchen
Heat Source Central, Fireplace(s), Zoned
Laundry Electric Dryer Hookup, Full Size W/D Area, Washer Hookup
Exterior
Exterior Feature Covered Patio/Porch, Rain Gutters
Garage Spaces 2.0
Fence Wood
Community Features Community Pool, Greenbelt, Jogging Path/Bike Path, Park, Playground
Utilities Available City Sewer, City Water, Concrete, Curbs, Sidewalk, Underground Utilities
Roof Type Composition
Total Parking Spaces 2
Garage Yes
Building
Lot Description Irregular Lot, Landscaped, Lrg. Backyard Grass, Sprinkler System, Subdivision
Story Two
Foundation Slab
Level or Stories Two
Structure Type Brick,Fiber Cement
Schools
Elementary Schools John A Baker
Middle Schools Jones
High Schools Prosper
School District Prosper Isd
Others
Ownership Mike Copenhaver
Acceptable Financing Cash, Conventional, FHA, USDA Loan
Listing Terms Cash, Conventional, FHA, USDA Loan
Financing Conventional
Read Less Info
Want to know what your home might be worth? Contact us for a FREE valuation!

Our team is ready to help you sell your home for the highest possible price ASAP

©2025 North Texas Real Estate Information Systems.
Bought with Laura Voigt • Fathom Realty
"My job is to find and attract mastery-based agents to the office, protect the culture, and make sure everyone is happy! "

