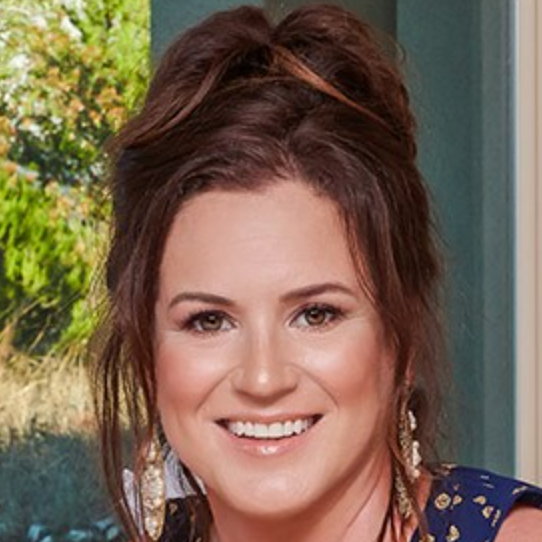$325,000
For more information regarding the value of a property, please contact us for a free consultation.
4 Beds
3 Baths
1,989 SqFt
SOLD DATE : 04/01/2025
Key Details
Property Type Single Family Home
Sub Type Single Residential
Listing Status Sold
Purchase Type For Sale
Square Footage 1,989 sqft
Price per Sqft $168
Subdivision Kallison Ranch
MLS Listing ID 1845456
Sold Date 04/01/25
Style One Story
Bedrooms 4
Full Baths 2
Half Baths 1
Construction Status Pre-Owned
HOA Fees $53/qua
Year Built 2012
Annual Tax Amount $7,577
Tax Year 2024
Lot Size 7,361 Sqft
Property Sub-Type Single Residential
Property Description
UNBELIEVABLE DEAL ON A HOME WITH 3 CAR GAR IN KALLISON RANCH - Priced to move! Single story 4 bedroom with open living area. Granite countertops and gas cooking are a plus! Formal dining or office up front - you decide! Breakfast area in the kitchen plus breakfast bar that opens to the spacious living room. Washer/dryer/refrigerator are negotiable. Luxurious primary suite in back with ensuite bath and generous sized walk in closet. Pass thru jack n jill bath serves the three secondary bedrooms. Utility room is conveniently located for laundry care. Step out back into your outdoor entertaining area with extended wrap around deck area with gazebo and complete with fire pit. Hard to find in this price range is the 3 car garage with epoxy floors. Don't let this one get away - hurry out and see it today!
Location
State TX
County Bexar
Area 0105
Rooms
Master Bathroom Main Level 13X8 Tub/Shower Separate, Double Vanity, Garden Tub
Master Bedroom Main Level 14X12 Split, DownStairs, Walk-In Closet, Ceiling Fan, Full Bath
Bedroom 2 Main Level 10X13
Bedroom 3 Main Level 10X10
Bedroom 4 Main Level 10X10
Living Room Main Level 18X20
Dining Room Main Level 12X10
Kitchen Main Level 18X13
Interior
Heating Central
Cooling One Central
Flooring Carpeting, Ceramic Tile, Laminate
Heat Source Electric, Solar
Exterior
Exterior Feature Patio Slab, Covered Patio, Deck/Balcony, Privacy Fence, Sprinkler System, Double Pane Windows, Mature Trees
Parking Features Three Car Garage, Attached, Oversized
Pool None
Amenities Available Pool, Tennis, Park/Playground, Jogging Trails, Sports Court, Bike Trails, BBQ/Grill, Basketball Court, Lake/River Park
Roof Type Composition
Private Pool N
Building
Faces West
Foundation Slab
Sewer Sewer System
Water Water System
Construction Status Pre-Owned
Schools
Elementary Schools Henderson
Middle Schools Straus
High Schools Harlan Hs
School District Northside
Others
Acceptable Financing Conventional, FHA, VA, TX Vet, Cash, Investors OK
Listing Terms Conventional, FHA, VA, TX Vet, Cash, Investors OK
Read Less Info
Want to know what your home might be worth? Contact us for a FREE valuation!

Our team is ready to help you sell your home for the highest possible price ASAP
"My job is to find and attract mastery-based agents to the office, protect the culture, and make sure everyone is happy! "






